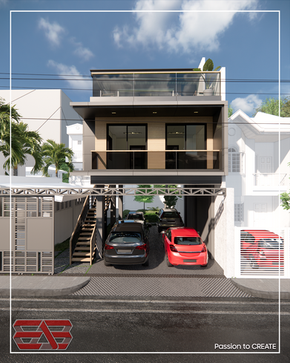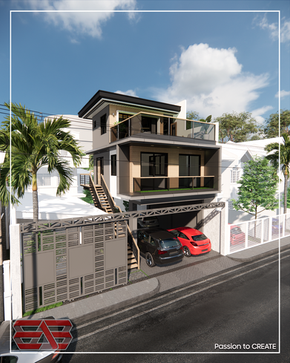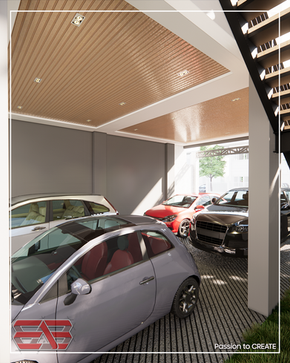
"A Structure that strives to harmonize the Work and life balance, free from the stress of commuting, and opens up a range of possibilities for the manner that businesses can work with the advent of modern technology."
TWO STOREY WORK FROM HOME OFFICE BUILDING
WITH ROOF DECK
RESIDENTIAL COMMERCIAL | MALABON CITY | FEBRUARY 2022
When covid-19 struck in 2020, a lot of companies all over the world needed to make a drastic shift to send their employees home and work virtually. This unprecedented circumstance was necessary to protect employees from the virus and at the same time for businesses to keep going. This transition led to the term now called WORK FROM HOME, which opened up a range of possibilities for the way businesses can currently operate. As a result, after everyone settled into this kind of set-up, people adapted and used all the necessary technological tools needed to stay productive despite being remote from their offices. It became apparent that in many cases, employers began to realize that businesses can thrive even in the Work from home system.
This project was inspired by the advantages the go with Working from home, this proposed Two-Storey Office Building with Roof Deck is situated in a 240 square meter lot located in a relatively dense residential area. One of the design challenges of this project was to have a harmonious circulation with the existing residential houses on the Left-side and rear portion of the property. Moreover, not to disrupt the comfort and operation of both the existing structures and the Proposed Office Building. Another design consideration is that the office building can accommodate Four (4) parking slots, A lobby, Two (2) office spaces, and a residential roof deck for the owner.
One of our design challenges was the space restrictions, given that there are already two (2) existing residential houses on the property. Furthermore, we considered the accessibility of the office spaces and the residential roof deck not to mention the 4 parking slots requirements. Taking all of this into account, we designed the ground floor solely for parking, and we proposed an exterior staircase that can directly access both the 2nd floor which houses the Two (2) offices, and the roof deck. The external staircase was designed so that it saves space and gives spatial segregation from the office operations and the privacy of the roof deck.
The 2nd floor was planned to house a pantry and lobby, this gives clients and employees transition before accessing the office spaces. The balcony is intended to protect the façade from the harsh afternoon sun. The 3rd floor was designed to have a more relaxing feel that inspires relaxation and creativity, with a generous roof deck space apparent in the façade that can house small gatherings coupled with a large bedroom where the client can relax after a day’s work.
The result is a Structure that strives to harmonize the Work and life balance, free from the stress of commuting, and opens up a range of possibilities for the manner that businesses can work with the advent of modern technology.
PROJECT TILE: Two Storey Work From Office Office
Building with Roof Deck
SCOPE: Exterior, Interior Design & Animations
LOT AREA: 240.00 SQM
GROUND FLR: 53.10 SQM
SECOND FLR: 52.21 SQM
THIRD FLOOR: 52.21 SQM
LOCATION: Malabon City, Philippines
INCLUDES:
4 Car Capacity Carport
Exterior Staircase
Lobby, Pantry & Working Area
2 Offices
Balcony
2 T&Bs
1 Bedroom
Roof Deck
CLICK ON THE VIDEO TO WATCH THIS PROJECT ON YOUTUBE!

























